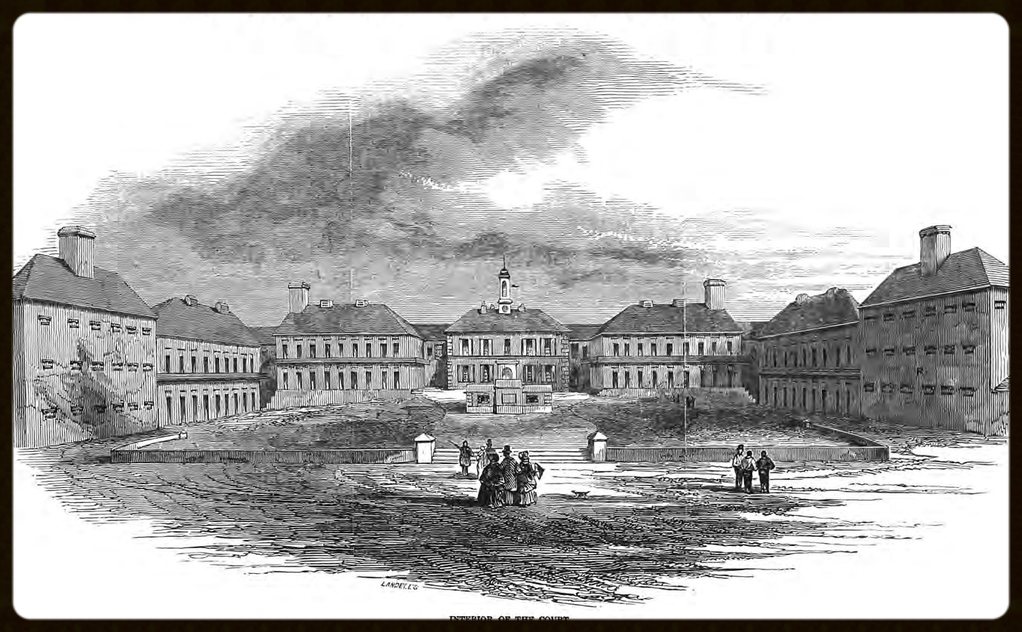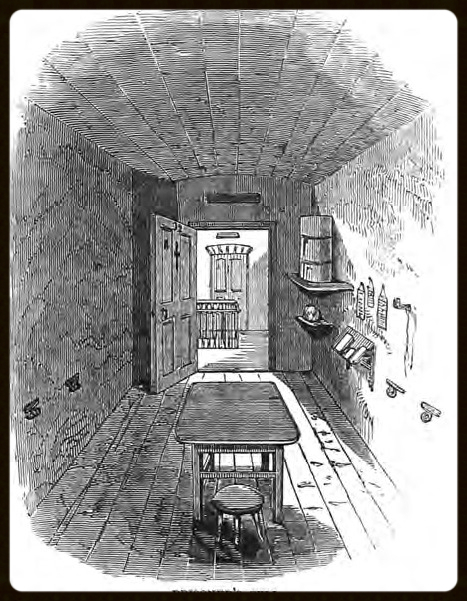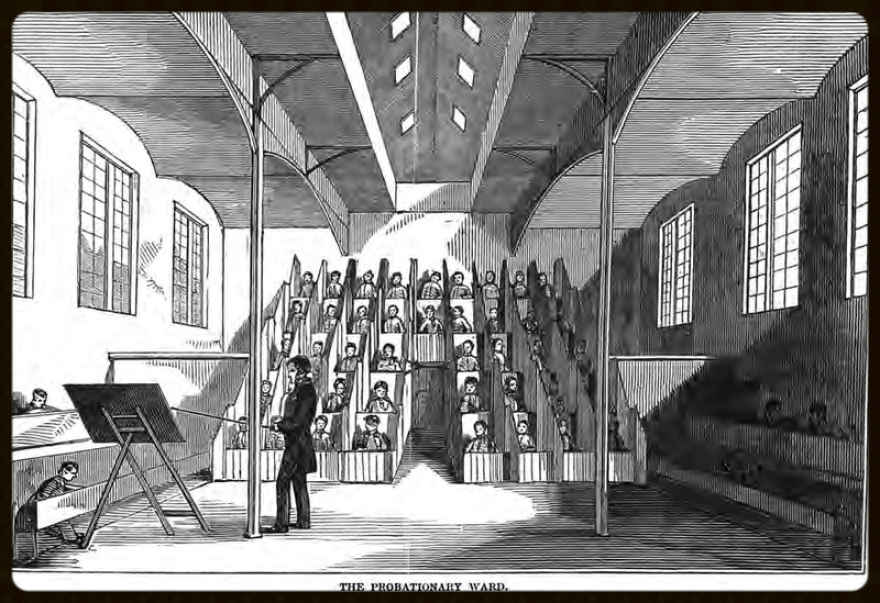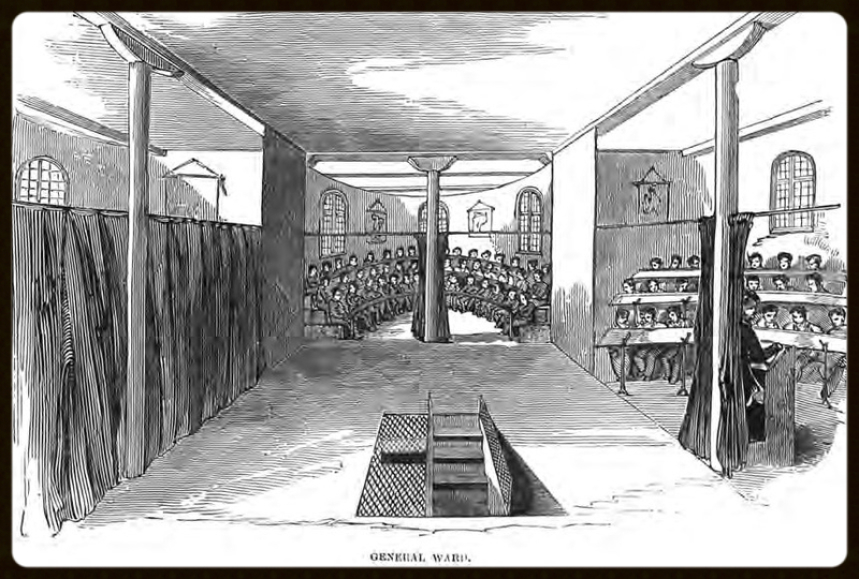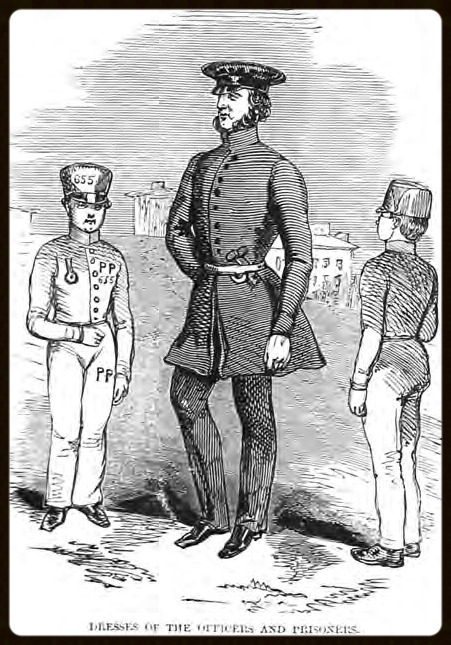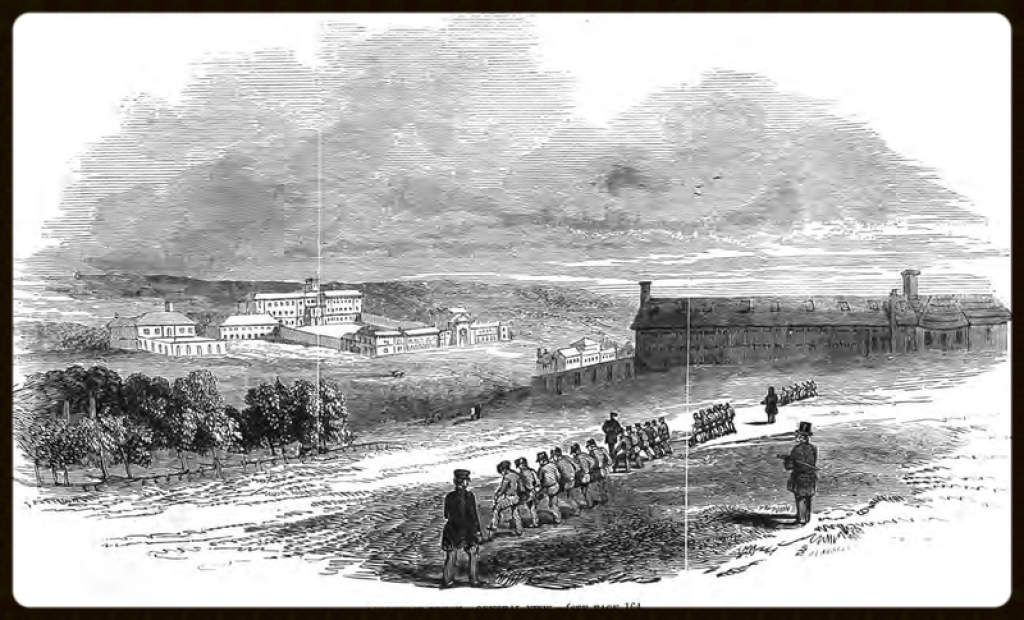
Parkhurst Prison, 1847
Parkhurst Prison
(Illustrated London News, 13 March 1847)
One of the earliest measures contemplated by the Government, in consequence of the discontinuance of the System of Transportation will be certain alterations on Millbank, and Pentonville, and Parkhurst Prisons; a Bill for which purpose has just been been read a second time in the House of Lords. The paramount effect will be to substitute for Transportation, imprisonment in the three national prisons above named, or in the county prisons already constructed, which, it is asserted, will meet the exigencies of the case. Pending the consideration of this important change in the Convict System, it may be interesting to introduce to our readers the present discipline at Parkhurst, – the Reformatory, or Juvenile Prison, as it has been termed; from its being the recpticle for the younger class of offenders, senten ced to transportation, but not actually transported.
The Establishment at Parkhurst was commenced in the year 1838: it is situated nearly in the centre of the Isle of Wight, to the right of the road leading from Newport to West Cowes, about one mile and a half from the former place. It presents althogether an imposing appearance; and, a portion of the buildings being placed upon rising ground, it is visable for several miles round. The original building formed the Hospital to the adjacent Barracks, and was altered for occupation as a prison in 1838, from the designes of Major Jebb, Surveyor-General of Prisons. In 1843 were commenced some extensive additions, viz., a ward in the rear, a Chapel, a probationary Ward, Schools, &c.; together with the entire Junior Ward. There were also built at this time, residences for the Surgeon, Assistant-Chaplain, Steward, Schoolmasters, &c.; houses for Warders; besides two Lodges, and an Infirmaru; and there were then completed roads and other works connected therewith. These additions were executed from the designs of the Surveyor-General, at a cost of about £30,000.
The several buildings are of brick, with cement dressing; and the portions appropriated to the Prisoners are surrounded with wall fifteen feet high. The principal entrance is through a rusticated archway, of isle of Wight stone; flanking which are two lodges, that on the left for the Porter; and on the right are the office of the Clerk of Works, the Surgery, and the Receiving-room; in the latter are slipper-baths, supply of hot water, and fumigating apparatus. Here each prisoner, previous to his admission, is examined by the Surgeon; is next washed, and clothed in a probationary Ward dress, entirely new; the Probationary Warder then takes charge of him, and he is marched, privately, to his department.
The Engraving upon the front page shows a general view of the Prison, from the ground appropriated to spade husbandry. (NOTE: This engraving is shown at the end of this article, together with the description).
The first of the annexed Illustrations is
THE INTERIOR OF THE COURT,
from the gateway; with the Governor’s House and the Steward’s Office in the centre, this being a portion of the building formerly the Hospital Barracks. It is surmounted by a cupola and clock; immediately in front is the Pump House, fitted with treble pumps and cranks, which twelve of the prisoners can work at a time, the reliefs changing every ten minutes; by this means, the whole of the upper establishment, the cottages &c., are supplied with excellent water, of which there is generally 90 feet in the well. The three tiers of buildings south of the Governor’s House, form Ward A; they are surrounded by exterior galleries, leading to the SLEEPING CELLS, each of which contains a bedstead, hair mattress, bolster, and blankets according to season; sheeting and coverlid; a pin-rail for clothes, and a small desk for day-instruction. Each Cell measures 6 feet by 10 feet, and is 10 feet high.
North of the Governor’s House are three tiers similar to the above; those nearest forming Ward B, fitted similarly to A; the former receiving 110 Prisoners, and the latter, 96. In the north wing, too, is the Refractory Ward, wherein are confined such Boys as have committed offences in the Establishment; they are kept on short diet, and in “solitary confinement.”
The Interior Court
Illustrated London News, 13 March 1847
© – The Genealogist.co.uk
These Wards are warmed and ventilated on the principle introduced by Messrs. Haydon, of Trowbridge. To each Cell is a grating, to admit fresh air, and a corresponding one communicating with extracting flues, which are concentrated in the roofs; the vitiated air being discharged by the working of four large shafts shown in our Engraving.
In the rear of these buildings is C Ward, capable of holding 158 Prisoners, in as many
DORMITORIES,
Each 6 feet, and open at top; they were formerly entirely open; but, from the unruly conduct of their inmates, it was requisite to separate them, which has been done by a thin deal partition.
Next to C, is D, generally called
THE PROBATIONARY WARD,
(a great improvement upon the original system), for the reception of Boys on their first arrival. This division of the Building consists of THE CORRIDOR, with three tiers of Cells, 137 in all; each being 11 feet by 7 feet, and 8 feet 6 inches high, brick-arched, and provided with a hammock, of cocoa-nut fibre, shown in the Engraving of
THE CELL
rolled up, and laid on the shelf in the corner, to the right of the door; at night, it is stretched with straps, from wall to wall, and fastened to cleats, 15 inches from the floor. Each Cell is furnished with a small table, stool, and writing-desk; a Bible, Prayer-book, and Hymn-book, for Chapel use; school-books, slate and pencil; and upon the wall of the Cell are placed the Morning and Evening Hymn cards with prayers, and copies for writing; by the side of which is an iron holdfast candlestick, to receive a “Palmer’s candle.” Immediately over the door-way, is an iron plate for the admission of fresh air, from the Corridor; and in each door is an inspection-plate, of glass and iron wire-gauze, 4 inches by 3. There is, also, a spring-bell, which the Prisoner is to sound when he requires the attention of an officer; there being affixed to each bell an iron plate inscribed with the number of the Cell, indicated, as the bell rings, to the officer in the Corridor.
The Prisoners in this Ward take their meals in their separate Cells, from which they are only allowed to be absent, each day, 1 ½ hour for exercise; 2 ½ hours in school; half an hour cleaning; and half an hour in the morning, in chapel, for prayers. The average time of the boys being confined in this Ward on probation, is 5 months; but, all depends on their individual behaviour.
Prisoner’s Cell
Illustrated London News, 13 March 1847
© – The Genealogist.co.uk
THE CORRIDOR,
as shown in the Engraving, (not reproduced here) is surrounded with galleries and flights of steps leading to the upper tiers; and there is, also, for raising the food for the Prisoners, an apparatus, such as is used at the PENTONVILLE PRISON, and shown in the illustration of that Establishment, at page 4, vol.II. of the ILLUSTRATED LONDON NEWS. On the door of each Cell is its number, and immediately above it is affixed a card, inscribed with the name of the Prisoner, his number, date of reception, and place of committal: for example -
PHILIP P --------,
No.302,
Aug. 12, 1846.
BIRMINGHAM
The Corridor is lighted from the roof;
and the floor is of iron, perforated for the admission of fresh air. In the basement are two Dark Cells for punishment, and two Bathes for the Ward. There are Washing-rooms to each gallery, with separate compartments, so that the Prisoners cannot communicate with each other. There are, also, two water-closets on each floor, for night use.
Instruction is given in each Cell according to the knowledge possessed by the Prisoner on entering; when not otherwise employed, he is set to work at tailoring, shoemaking, or other occupation; so that he is not allowed to be for a moment idle. Next is
THE CHAPEL
in plan, consisting of three semicircles, divided into four sections. Thus, immediately in the front of the Engraving (not reproduced here) are the Boys from the General Ward, B and C division; in the next, those of the Junior Ward, from the Upper Prison; on the left, separated by a high wooden screen, are the Boys of the Probationary Ward; and, on the opposite side, or right, are sittings for the Officers and Prisoners of division A. The building is neatly fitted: the seats for Officers to watch the behaviour of the Boys are considerably raised; each of the Boys’ seats is numbered, and the Boys are marched into the Chapel in double files, and branch off, right and left. The Boys of the Probationary Ward enter before the others by a door to the left of the communion-table; they immediately retire to their places, so that they neither see the other Prisoners, nor are seen by them. The communion-table is covered with a crimson cloth; above it is placed the Decalogue; and the Lord’s Prayer and Belief on either side; the whole surmounted with a Cross in relief. The cases on each side are for the admission of warm air, which is regulated by thermometers. The Governor’s seat is on the right of the reading-desk, and commands a view of the whole Chapel.
It may now be interesting to give an outline of
THE COURSE OF INSTRUCTION – PROBATIOBARY WARD.
Two hours and a half, on alternate days, of elementary instruction, chiefly religious and moral. By good conduct, the Boys are admitted to the senior division of the School, and instructed at open desks, of which the School Room is provided with 8, as well as fitted with 50 compartments; each of the latter holds but one Prisoner, and is so planned, that the Schoolmaster can inspect and instruct without the possibility of the Boys communicating with or seeing each other.
The Probationary Ward
Illustrated London News, 13 March 1847
© – The Genealogist.co.uk
When a School Class is occupied in cells, the Boys are regularly visited several times a day by the Schoolmaster, for the purpose of religious and moral admonition. From this School the Boys are drafted, on good behaviour, to
THE GENERAL WARD SCHOOL,
where the attendance is five hours on alternate days; except on one day in each week, when one of the classes is instructed in Cells during the morning, and employed in knitting during the afternoon. The School Room is divided into two main sections, each being subdivided, as shown in the Engraving. The course of instruction comprises Scripture lessons, biography, sacred geography, Scripture history, emblems, parables, &c.; also, arithmetic, writing, general geography, etymology, English grammar, music, and written and oral useful knowledge lessons.
The mode of instruction is a combination of the collective and individual system; and the masters have the whole command and charge of the Prisoners, during school-hours, without the presence of the discipline officers.
The General Ward
Illustrated London News, 13 March 1847
© – The Genealogist.co.uk
Attached to the Schools is a Library and from 700 to 800 volumes, a large number religious, and used chiefly for Sunday reading by the Prisoners; the other books being upon generally useful subjects, solely for the use of the Boys of the Evening Class. The Chaplain also distributes Tracts to the Prisoners at his discretion.
The General Ward School is immediately beneath the Chapel, and of the same size and form. Each Class is separated by green baize curtains; and the walls are hung with maps. In the evening there assembles here a Class of Boys, from seven to eight years old, from the General Ward; their good conduct rendering them fit objects for this privilege.
The flight of steps shown in the front of our Engraving descends, through a long, arched passage, to
THE DINING HALL
a spacious room, fitted with wooden tables, and raised platforms for Inspecting Officers. Each Boy is furnished with a knife, fork, and spoon. The Dietary is as follows: - On Mondays, Wednesdays, and Fridays – Breakfast, one pint of Cocoa, made with 2/4 oz. flake cocoa, ¼” pint of milk (rest water), and sweetened with 2/4 oz. molasses; 6 oz. bread. Dinner, one pint of soup, made with 3 oz. beef, 3 oz. potatoes, 2 oz. barley or rice, and 1 oz. onion or leek, with pepper and salt; also 1 lb of potatoes, and 6 oz. bread. Supper, one pint of gruel, made with 2 ½ oz. of oatmeal; besides 6 oz. bread. On Sundays, Tuesdays, Thursdays, and Saturdays, the Dietary is the same as above, except Dinner, which consists of 4 oz. cooked meat (without bone), 1 lb potatoes, and 6 oz. bread.
The Junior Prisoners have the same Dietary, with the exception of 4 oz. bread, instead of 6; and 12 oz. potatoes instead of a pound. The Refractory Prisoners have gruel for Breakfast, bread and potatoes for Dinner, and pot-liquor for Supper.
Before they proceed to Dinner, the Boys are paraded in front of the Hall, are counted, and, if all are present, they are marched by Wards, in ranks, within three paces of the table, with their caps on; an Inspector at the upper end of the room then gives the words, “Attention – Stand at Ease – Three Paces Forward – Take off your Caps (which are placed upon iron pins, under the tables) – Ask a Blessing – Eat your Dinners;” and they stand throughout the meal.
The Employment of the Prisoners is a very important feature of the Parkhurst System. There [sic] were instructed in trades by competent persons at the time of our visit –
20 as Brickmakers,
24 as Bricklayers,
24 as Bricklayers’ Labourers,
4 as Tailors of the General Ward, and all the
Juniors, 208,
60 as Shoemakers,
16 as Bakers,
12 as Sawyers,
32 a Carpenters,
6 as Painters,
24 as Gardeners,
34 as Agricultural Labours,
All the Prisoners of the Division attending the
General Ward School, labour on the land
daily, from half past one o’clock to half
past three,
10 as Cooks’ Assistants,
8 as Blacksmiths.
The best conducted Boys are selected for these trades; the remainder, unattached, do the washing, pumping, and lower prison duties.
The Cookery is by steam; all the bread and Officers’ rations, are baked in twelve oz. loaves. About 2000 pieces are washed weekly, and dried by hot-air apparatus (by Haydon), which also heats the water for washing.
The various articles made are mostly apparel, &c., for the Prison, and the use of the Establishment; and some contracts are executed by the various trades.
We have engraved
THE SHOEMAKERS’ WORK-SHOP. (not reproduced here)
In this and other shops, the boys are instructed in every branch of the business. In the Carpenters’ Shop, at the time of our visit, there were tables, chairs, wheelbarrows, &c., in various stages; iron-work at the smiths’, &c. In short, a portion of the new buildings was erected by the Boys and their Instructors; and repairs are done by the same means. In sawing, the Boys average more than 2000 feet per week; and much work is taken in from the neighbourhood. In some cases, the Boys work with almost military precision: thus, we saw the Lads assemble in the Tailors’ Shop, on either side of the tables; and they did not begin work until they had obeyed the word of command: “Attention – Stand at Ease – Take off your Jackets – Unbutton your Stocks,” &c.
It is important to state that each Prisoner in the General and Junior Wards receives School instruction on three days of each week, and the whole Wards assemble in the Class rooms on Sunday. To afford to each Prisoner of the General Wards an occasional opportunity of quiet consideration of his condition and prospects, as well as reflection on the admonition and instruction which he has received, the several School classes are placed for one day in each week in separate cells, and there furnished with light employment, which while it has afforded manual occupation, has yet allowed time and opportunity for thought.
The whole of the Prison Establishment extends to 80 acres of land, surrounded on the north, east, and west sides, by a belt of trees; and, on the south, by Parkhurst Barracks. About 50 acres are occupied in spade-husbandry, and from 20 to 25 in pasture. At the farm-house, are eight cows, yielding milk for the Prisoners’ cocoa; here, also, are kept several pigs, from the refuse of the Prison; they are fattened and sold.
The number of Boys employed in agricultural labour varies much at different periods of the year. According to the last printed Report (1846), the ground had been much improved in condition; parts of it drained, and some very rough and unprofitable pasture land broken up, and brought under cultivation. The potato-crop here, as elsewhere, was scanty, and of inferior quality. But of cabbages, carrots, leeks, onions, Swedish and white turnips, mangel-wurzel, barley, rye, and tares, there were excellent returns. About twenty tins of good hay were also cut off a portion of the land in grass. The earnings of the labour-party were £465, including those of the gardeners.
The total value of the Prisoners’ labour for the year was £2046 5s. 2d.; and this sum, at least, must have been paid to private mechanics and artificers, if the prisoners had not been employed at the several trades.
The total expenditure for 1845 was £13,561 14s. 7d.; of this sum, £504 6s. 7d. was paid for repairs or alterations of the buildings.
The receipts from various sources during the year were £1054 13s. 8 ½d., reducing the actual expense of the Establishment to £12, 506 16s. 3 ½d. The average number of prisoners on the daily diet book having been 622, the cost of each individual for the year was £20 2s. 1 ½d., of which sum £6 14s. 6 3-5d. [sic], was expended on diet, and £1 10s 11 ¾d. on clothing.
We conclude with a few minor details of the Engravings yet undescribed.
DRESS.
The Officers of the Prison wear military undress – blue frock-coats, cloth caps, and leather belt and strap holding keys.
Each Prisoner wears a leather cap (made in the Shoemakers’ Shop), and bearing on its front the Boy’s No. in brass figures; the trousers and jacket are of grey cloth; on the left breast of the latter are sewn P.P., and the No.; and P.P. on the left thigh. The rest of the clothing is striped shirt, leather stock, waistcoat for winter wear, worsted stockings and boots, all of which are made in the Prison. On the right breast is worn a brass medal, with No. The Penal Class is denoted by yellow collars and cuffs, and letters of the same colour.
Dresses of the Officers and Prisoners
Illustrated London News, 13 March 1847
© – The Genealogist.co.uk
THE GENERAL VIEW.
Upon our front page, (reproduced here) shows the Boys employed in Spade Husbandry, in which they cultivate potatoes and other vegetables for the Prison supply. At the extremity of this piece of land is a burial-ground; and among the mass of trees in the foreground may be seen the chimnies [sic] of the Chaplain’s residence, and of the farm-home, near which is the yard for making bricks and tiles.
The mass of buildings in the centre is the Junior Prison; it consists of a gate-way, with lodges on either side; and residences for the Chaplain (who is, also, Deputy-Governor of this part of the Establishment), Assistant-Warders’, Steward’s and School Rooms. In the court-yard is a Gymnasium, where the agility of some of the Boys is often very surprising. Here are, also, sheds for drill, and for picking oakum in wet weather. In the rear stands the main building, forming the Prison, consisting of the various departments we have described.
